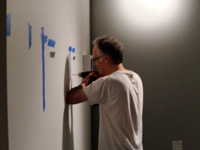Let us imagine a straight line
Technical Requirements

SPACE REQUIREMENTS:
Let us imagine a straight line can be installed in several different versions, depending on the available gallery space. For the larger version, as seen in the Cogut Center Gallery, a space of roughly 25' x 25' is needed. For the slightly smaller version, as seen in the Stony Brook Tabler Gallery, a space of roughly 14' x 33' is needed. Smaller versions are available as well. Please see the architectural drawings and video / photo galleries for examples of space layout.
CONSTRUCTION REQUIREMENTS:
For the slightly smaller Tabler Gallery version I developed a custom modular wall for the interactive rear-projection screen. This free standing modular system is very quick to setup, and also eliminates the need for any temporary wall construction (as used in the Cogut Center Gallery version). Projectors can be hung from Unistruts or similar ceiling grid, or may be wall mounted.
LIGHTING REQUIREMENTS:
Blackout shades are required with minimal lighting; focused lighting should allow viewers to read mounted wall text but not wash out projection screens.
GEAR REQUIREMENTS:
- 2 Macintosh computers (I can provide)
- 3 (or 4) projectors, depending on the version of the installation. Preferably DLP technology (I can provide projectors for USA installs)
- 1 Maxtrox TripleHead2Go video splitter (I can provide)
- 1 camera (I will provide)
- 1 16-channel mixing board. Preferably Mackie 1604. (I can provide for USA installs)
- Sound system with 4 or 5 speakers, with sub (either 4.1 or 5.1)
Please see the architectural drawings and video / photo galleries for examples of equipment layout.